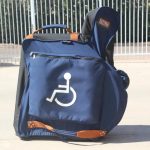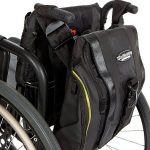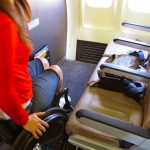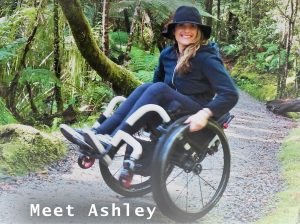If you are someone who uses a wheelchair, or are building a bathroom to make less traveling problems for those who use them, your design must meet requirements so people can access everything and be comfortable. Therefore, here is a complete guide to how to provide them with a wheelchair-friendly bathroom.
The Shower and Tub Accessibility
- One of the options is having a roll-in shower is the fixed (mounted) shower chair. As of 2010 the ADA says shower benched must be firmly mounted, i.e. they shouldn’t slip around and move. The shower seat should be anywhere from 17 to 19 inches high. In the most desperate need, a fix-it solution is to use a plastic, portable shower chair, though not the law or the safest option. The opening should be at the same level as the floor, but a bit sloped so the water can drain. If someone is using the transfer seat, it should be 36 inches wide and 60 if someone in a wheelchair is going to be using it, so they are able to move and turn.
- The most important thing, no matter which type of bathtub you decide to go with is the non-slip floors. That way, you are preventing falls from happening. Anything like a textured tile floor or a slatted wood tray that is put over floors will provide you with a non-slip floor.
- Another important thing to install is the anti-scald mixing valves, which will help maintain a safe temperature of the water as well as water pressure changes. The best limit to set is about 120 degrees.
- One thing that not a lot of people think about is the lighting. To provide better lighting, make sure that there are overhead lights in the shower as well as glass walls instead of the normal shower curtains. That way, you are letting the sunlight come in the shower as well as increasing the safety.
Disabled Toilet Accessories to Help With Care
- The recommended height for the toilet should be anywhere from 17 to 19 inches. That is the most comfortable height of the toilet for any user.
- By having raised toilet seats, you are making it much easier to assist someone with using the bathroom. In most cases, the padded raised toilet seats will fit on top of your normal seat, which will drastically help the person to use the toilet.
Don’t Forget About Bathroom Sink and Vanity Accessibility
- Your sink needs to be mounted to the wall, and there shouldn’t be a cabinet underneath the sink. That goes for both people in wheelchairs and standing people because there is not enough knee space.
- If there is a sink that is approached from the front, the rim height should be a maximum of 34 inches, and the clearance for the knees needs to be 27 inches so you can approach the sink from one side.
- Make sure that you have single-handle faucets, so they are easily turned on and adjusted though someone has to twist or grab the faucet. If it is within your budget, you can install hand-free options that have sensors that will detect the hand under the faucet.
- If you are installing mirrors, make sure that you are mounting one a bit lower or having one that is extra long so that every person can use it while in the bathroom.
- When you are picking out furniture for the bathroom, make sure you are picking things that are sturdy and can be used to grab on and maneuver about the bathroom.
- Make sure that you are installing drawers that are low and easy to pull out and store the things that need to be easily accessible. Nowadays, a vanity may be electrically adjustable, so the height can fit all users.
These are some things that you need to think about when you are designing a wheelchair-friendly bathroom, but there’s more that can be added to provide extra support.















