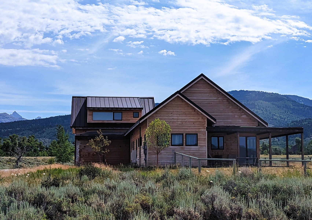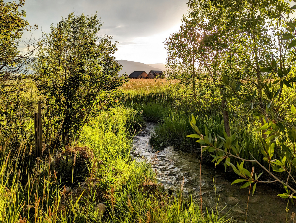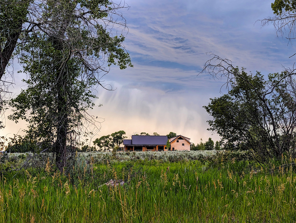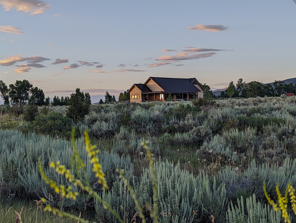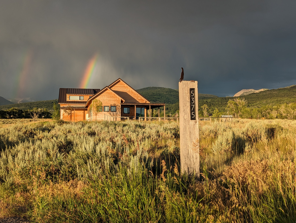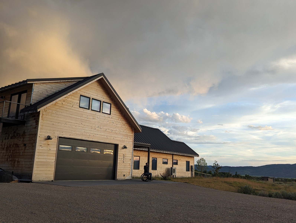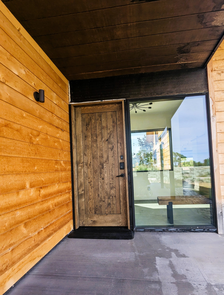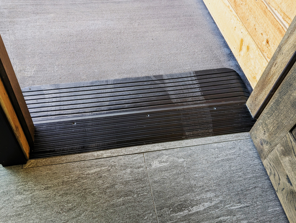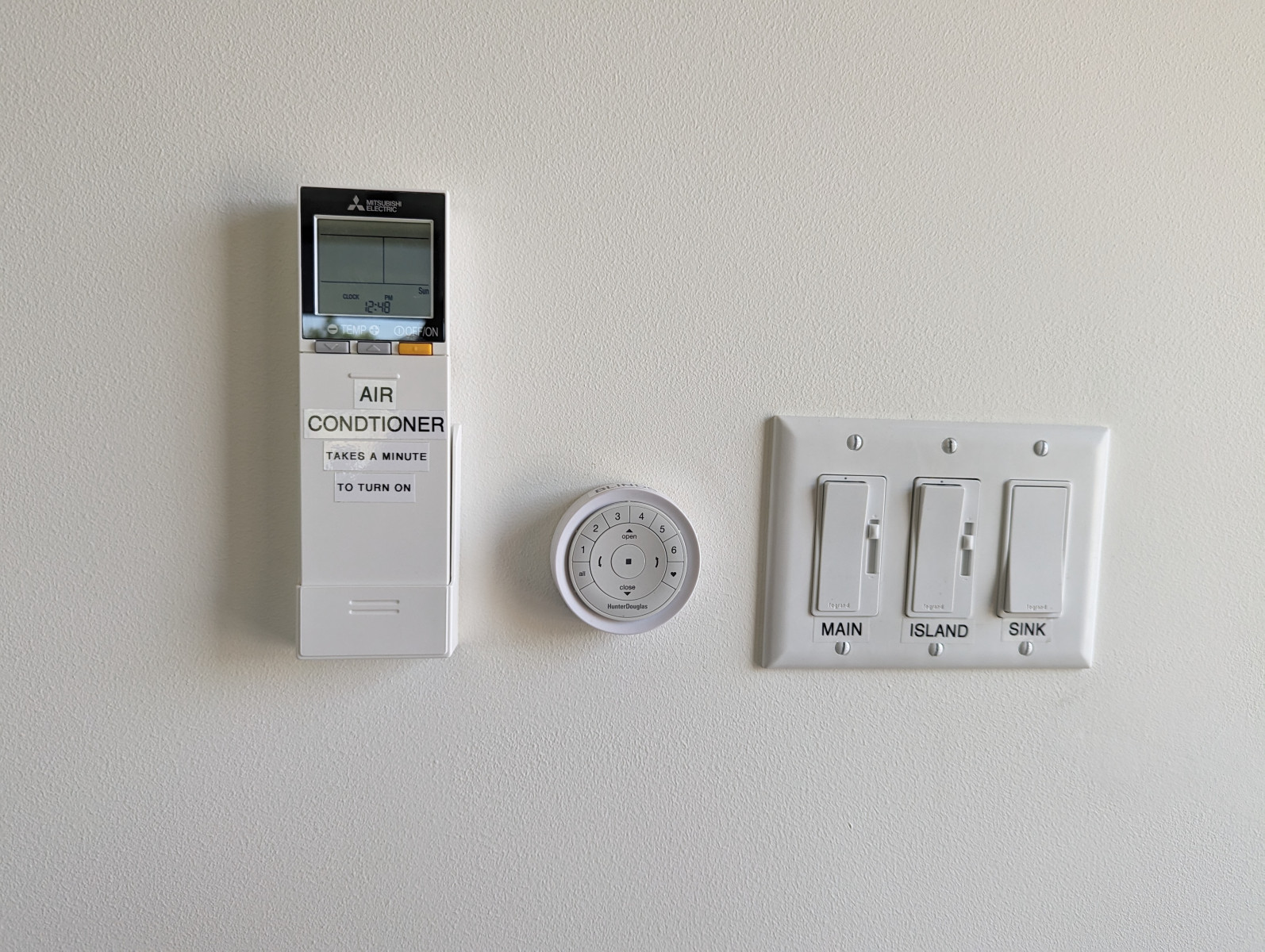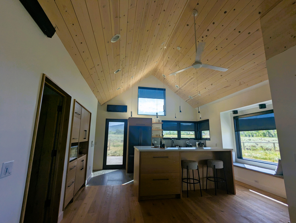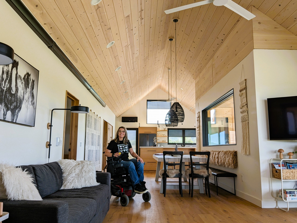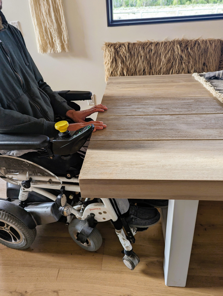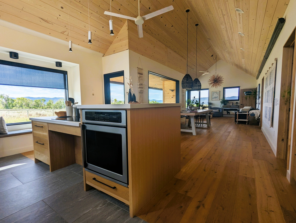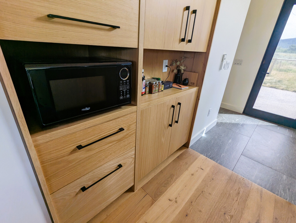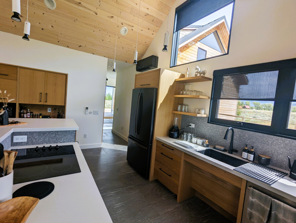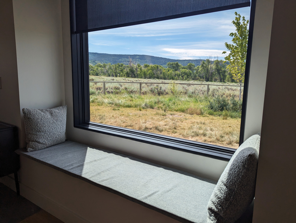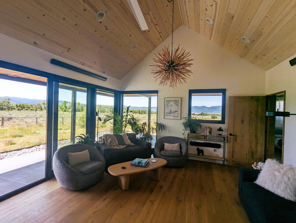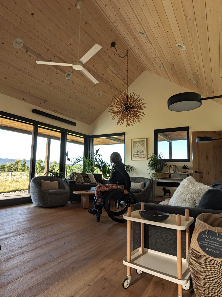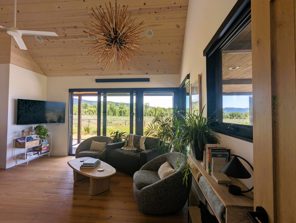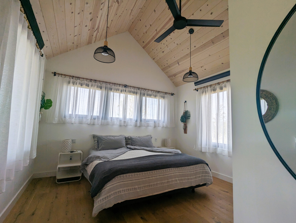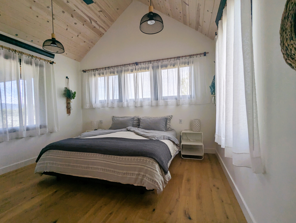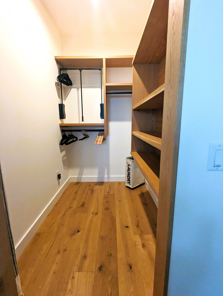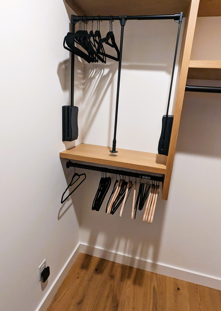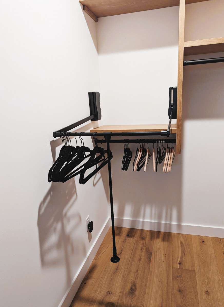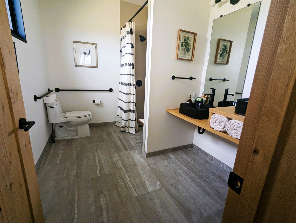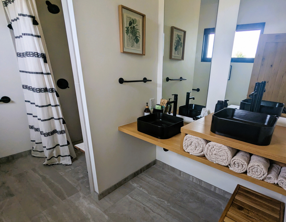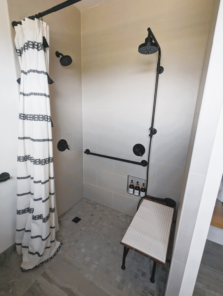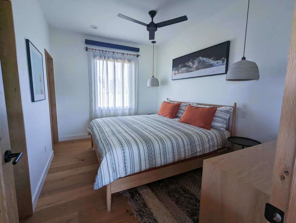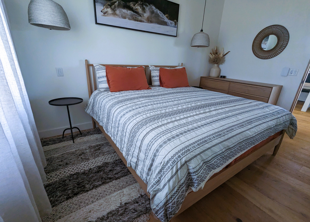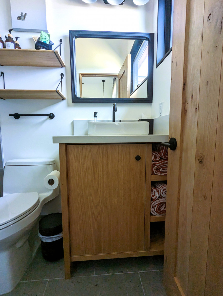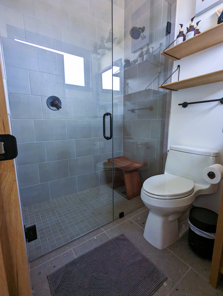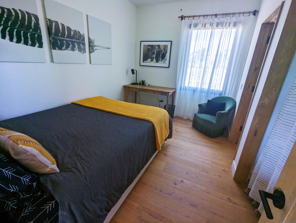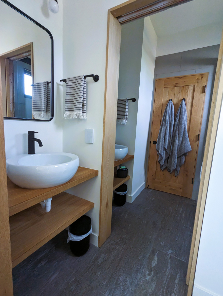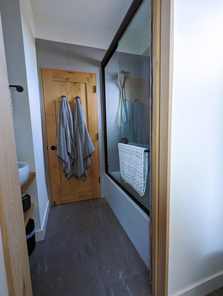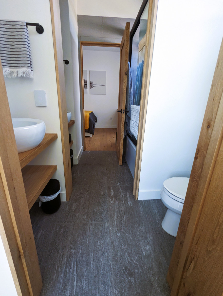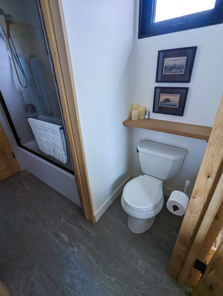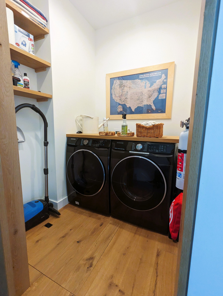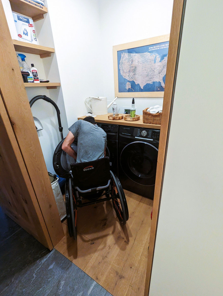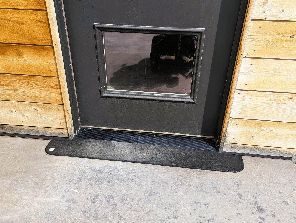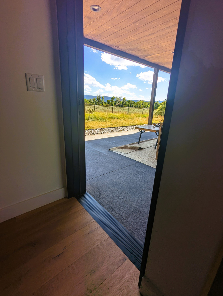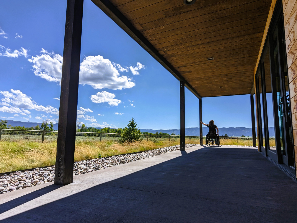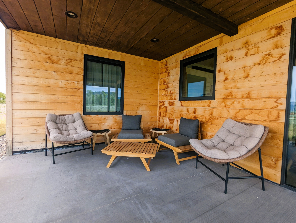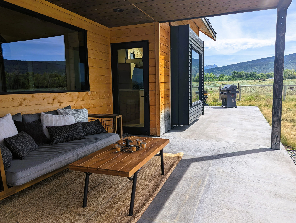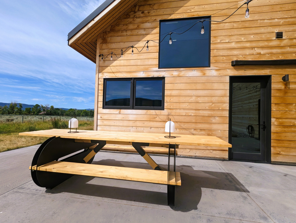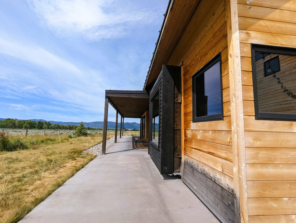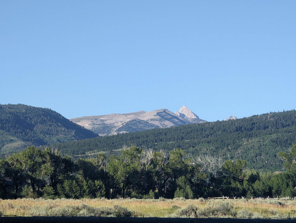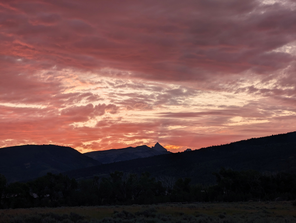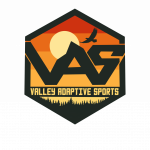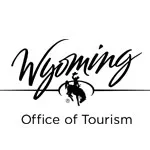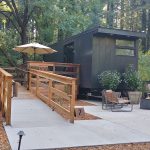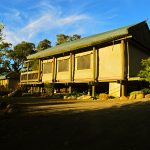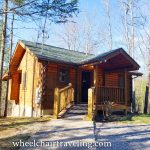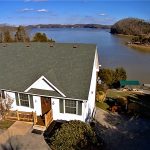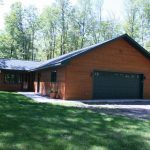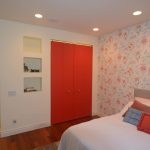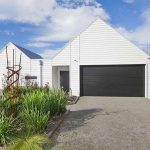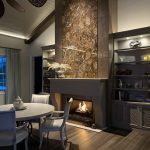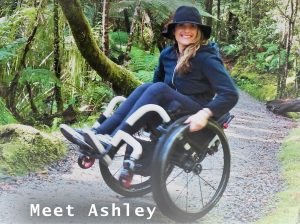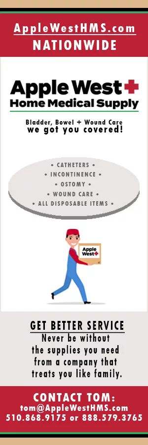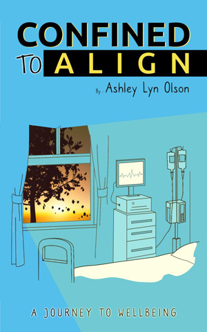In Idaho’s Teton Valley overlooking the Grand Teton Mountain Range surrounded by sagebrush is a beautiful country home rental sitting on eight acres with a modern accessible design and a perfectly idyllic setting for a small group or family (6 people maximum). The one-story, 3-bedroom, fully-furnished house with 4 beds and 3 baths is barrier-free for a manual or power wheelchair, including step-free entry for the front, garage, and patio doors.
When first entering the home, the tall ceiling creates an open living space along with the panoramic windows of the scenic surrounding valley. Between the cozy ambiance, fully equipped kitchen, all the amenities, and unforgettable setting, you may not ever want to leave.
The Teton Valley rental property was custom-designed and built by the owners. From the beginning, they intended to make their home rental accessible with minimal thresholds, grab-bars, roll-in shower, wrap-around concrete porch, and more. This Teton Valley country home rental is the clean and comfortable choice when visiting Teton Valley, Jackson Hole, and the Grand Teton National Park.[/vc_column_text][/vc_column][/vc_row]
Living Room
- Motorized, remote-controlled curtains.
- Dining table can sit 8 people (6 recommended) and is tall enough to roll under with a built-in, padded bench along the window.
- A loveseat and 3-person couch along with two armchairs.
- Mobile end and side tables.
- Wall-mounted television.
- Selection of boardgames, puzzles, and books.
Kitchen
- Motorized, remote-controlled curtains.
- Lowered cooktop/stovetop with roll-up space underneath.
- Lowered microwave.
- Oven is slightly raised with a side-open door.
- Dishwasher with drawer variety.
- Refrigerator with double doors and bottom-loading freezer.
- ADA roll-under sink with a single basin and closed-fist water faucet handle.
- Lowered deep drawers for food storage (please inquire about local grocery stores).
- Lowered deep drawers for tableware (8 sets).
- Various cooking tools, like pots and pans, rice cooker, cutting boards, coffee and tea maker, mixers, etc. Salt and pepper are provided along with a possible few other cooking basics (please inquire about current options).
- A sunny, cushy kitchen nook with power outlets is next to the island with bar stools.
Patio
- Wrap-around, paved patio.
- Partially covered.
- Three seating areas (two with padded seats), including a picnic table with extended ends on both sides.
- Barbeque grill (BBQ tools provided).
3 Bedrooms
Master Bedroom
- A lowered, king-sized bed with wheelchair access to both sides. (If needed, please email the host to inquire about space under the bed for a personal hoist.)
- Raised power outlets on both sides of the bed are not blocked by bedside tables.
- Roll-in closet with lowered shelves and hangers as well as an additional drop-down closet bar.
- A laundry basket on wheels.
- Motorized, remote-controlled curtains.
Master Bathroom
- Lowered towel hooks.
- Lowered sink with space to roll under and a closed-fist water faucet handle.
- Grab-bars around the toilet and in the shower.
- Roll-in shower with a mounted bench (60 inches long by 30 inches wide).
- Both a hand-held and overhead shower nozzle on the bench side.
- A built-in, lowered shelf for shampoo, conditioner, and body wash (also included).
- Water control levers on the bench side (27 inches from the back wall).
- Additional overhead shower nozzle is on the opposite side of the bench.
Junior Master
- Queen-sized bed (standard height).
- Bathroom with toilet and sink.
- Barrier-free, walk-in shower with portable footstool bench.
- Standard, manual-opening curtains.
Bunk Room
- Twin-sized bed with desk and armchair.
- Bathroom with toilet and two sinks.
- Tub shower with a hand-held shower nozzle.
- Standard, manual-opening curtains.
More Amenities
- Phone-controlled whole-house thermostats; air conditioning is controlled manually.
- Items, like dish soap and light switches, are clearly labeled and placed per location.
- Outlets are everywhere, including USB ports.
- Front-loading clothing washer and dryer (wheelchairs have limited turn-around space, so backing in and out is recommended.)
- A large two-car garage that is spacious enough for a wheelchair ramp van.
- Door stoppers attached to walls (in case the wheelchair pushes too hard).
- Upon request, floor rugs and carpets can be removed for easier maneuverability.

